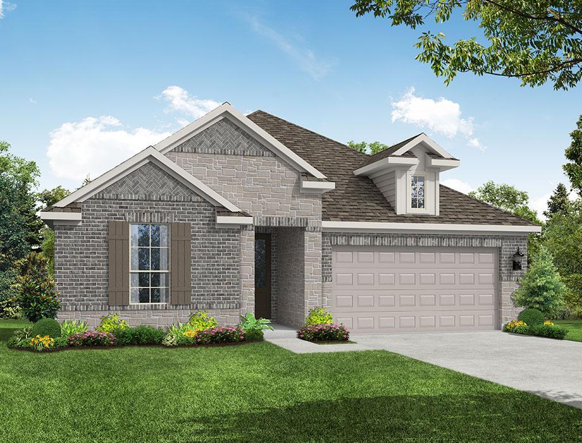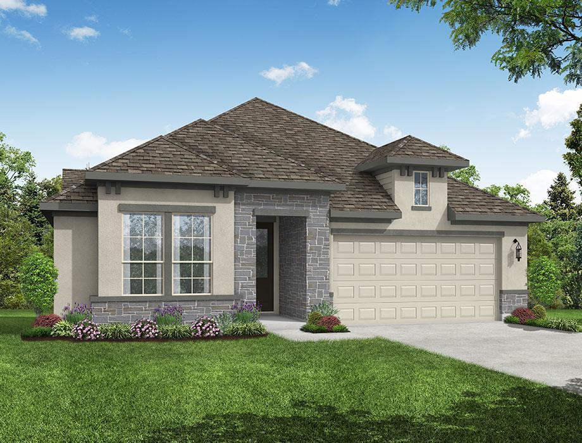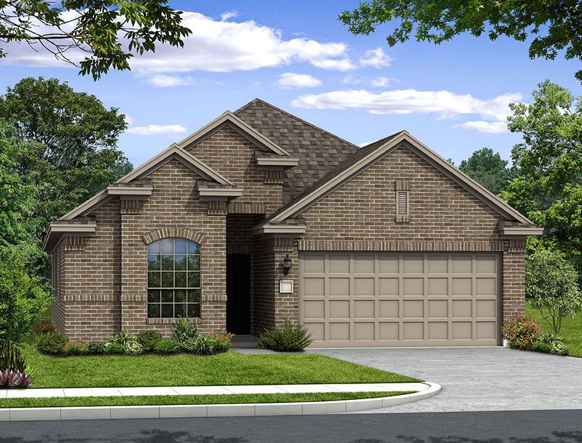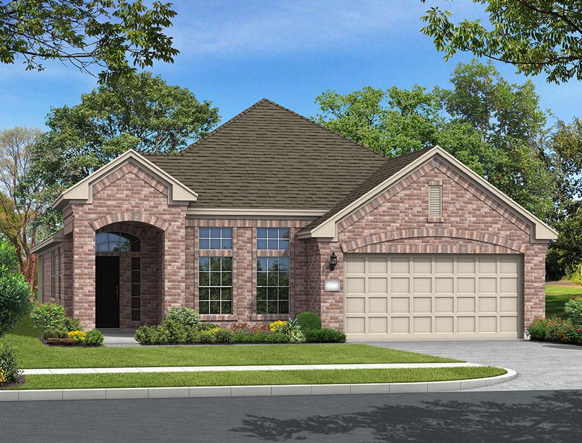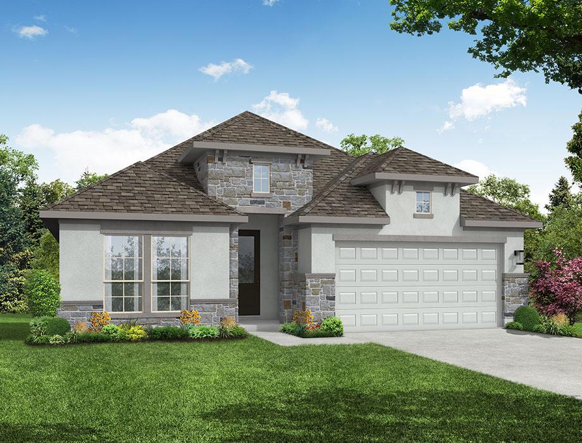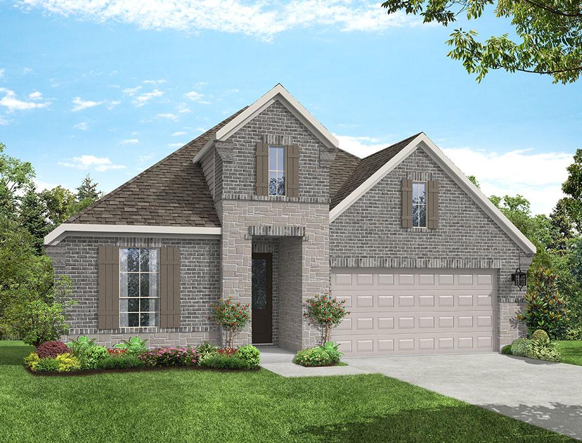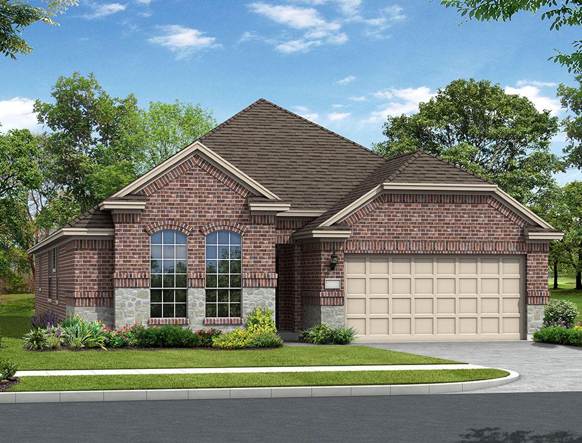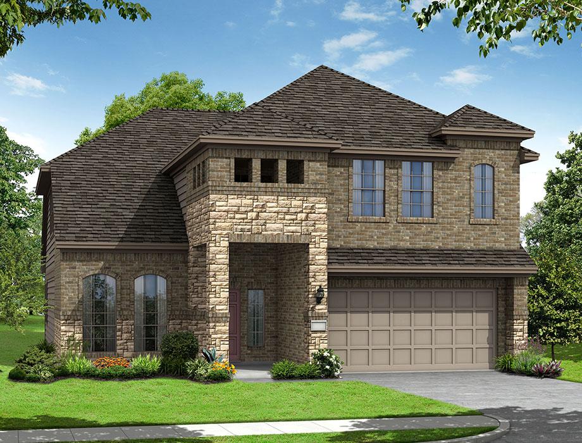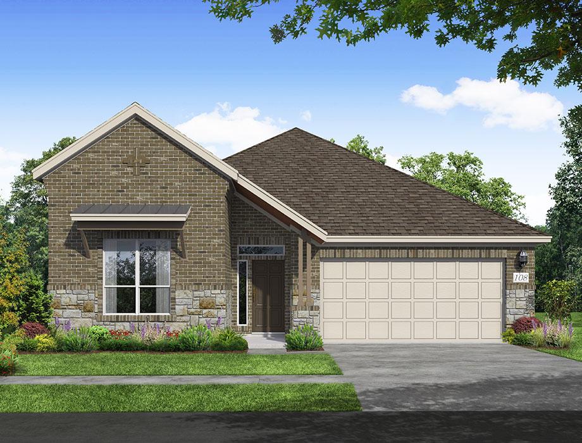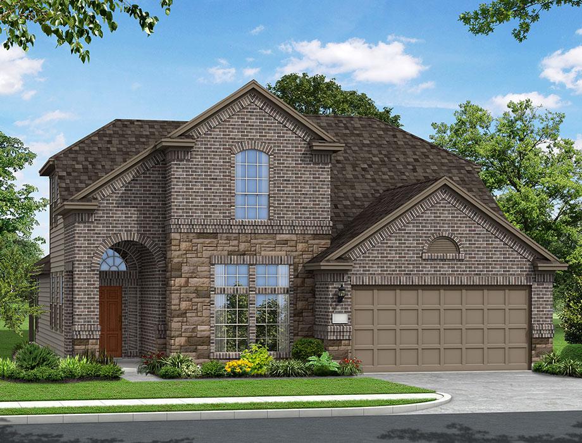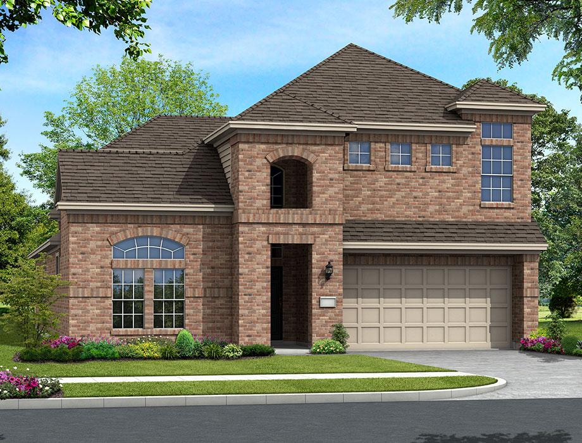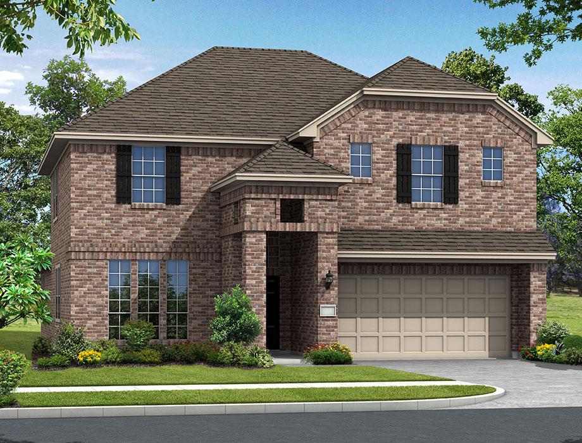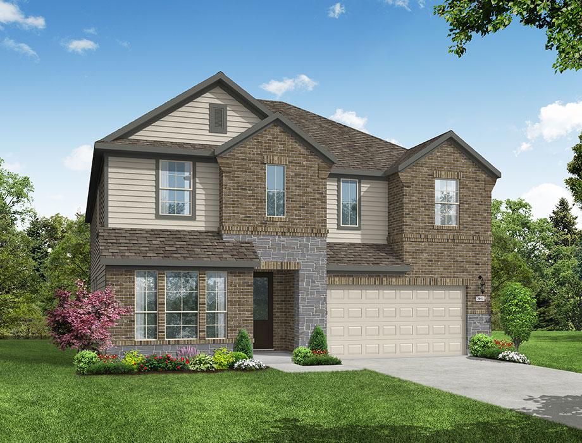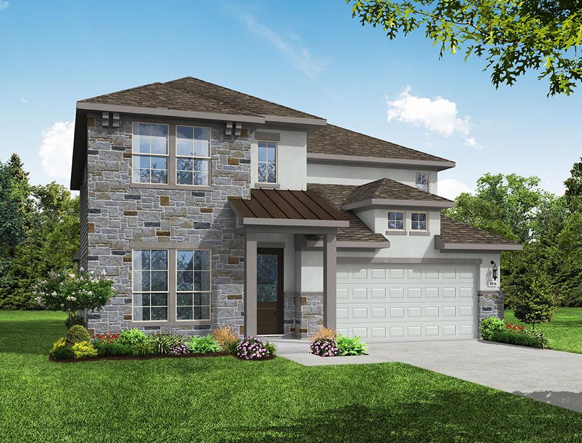- Plan:
- The Seguin
- Square feet:
- 1536
- Beds:
- 3
- Baths:
- 2
- Stories:
- 1
- Features:
- Optional Extended Covered Patio,Optional Spa Master Shower
- Plan:
- The Kyle
- Square feet:
- 1738
- Beds:
- 3
- Baths:
- 2
- Stories:
- 1
- Features:
- Optional Extended Covered Patio,Optional Deluxe Laundry Room
- Plan:
- The Savannah
- Square feet:
- 1796
- Beds:
- 4
- Baths:
- 2
- Stories:
- 1
- Features:
- High Ceilings,Optional Garage Bay or Storage Extension,Large Kitchen Island,Bedroom 4 Option with Bath 3,Study Option,Optional Covered Patio,2-Car Attached Garage,Bedroom 4 Option,Open Floor Plan
- Plan:
- The Virginian
- Square feet:
- 2001
- Beds:
- 3
- Baths:
- 2
- Stories:
- 1
- Features:
- High Ceilings,Large Kitchen Island,2-Car Attached Garage,Covered Rear Patio,Open Floor Plan
- Plan:
- The Austin
- Square feet:
- 2034
- Beds:
- 3
- Baths:
- 2
- Stories:
- 1
- Features:
- High Ceilings,Large Kitchen Island,Bedroom 4 Option with Bath 3,Optional Covered Patio,2-Car Attached Garage,Large Family Room Open to Kitchen
- Plan:
- The Lamar
- Square feet:
- 2122
- Beds:
- 3
- Baths:
- 2
- Stories:
- 1
- Features:
- Bedroom 4 Option with Bath 3,Optional Bonus Room with Bedroom 5 / Bath 4
- Plan:
- The Carolina
- Square feet:
- 2171
- Beds:
- 4
- Baths:
- 2
- Stories:
- 1
- Features:
- High Ceilings,Large Kitchen Island,Study Option,2-Car Attached Garage,Covered Rear Patio,Open Floor Plan
- Plan:
- The Providence
- Square feet:
- 2572
- Beds:
- 4
- Baths:
- 2.5
- Stories:
- 2
- Features:
- High Ceilings,Large Kitchen Island,Study Option,2-Car Attached Garage,Game Room,Formal Dining,Covered Rear Patio,Open Floor Plan
- Plan:
- The Washington
- Square feet:
- 2627
- Beds:
- 4
- Baths:
- 3
- Stories:
- 1
- Features:
- Bedroom 5 Option,Study Option,2-Car Attached Garage,Covered Rear Patio
- Plan:
- The Charleston
- Square feet:
- 2659
- Beds:
- 4
- Baths:
- 3
- Stories:
- 1.5
- Features:
- Large Kitchen Island,Study Option,Game Room,Covered Rear Patio
- Plan:
- The Georgian
- Square feet:
- 2786
- Beds:
- 4
- Baths:
- 3
- Stories:
- 2
- Features:
- High Ceilings,Large Kitchen Island,Study Option,Game Room,Media Room Option,Formal Dining,Covered Rear Patio,Open Floor Plan
- Plan:
- The Boston
- Square feet:
- 2812
- Beds:
- 4
- Baths:
- 2.5
- Stories:
- 2
- Features:
- High Ceilings,Large Kitchen Island,Study Option,2-Car Attached Garage,Game Room,Media Room Option,Formal Dining,Covered Rear Patio,Open Floor Plan
- Plan:
- The Wimberley
- Square feet:
- 2853
- Beds:
- 4
- Baths:
- 2.5
- Stories:
- 2
- Features:
- Bedroom 6 Option with Bath 5,Media Room Option,Bedroom 5 Option with Bath 4
- Plan:
- The Arlington
- Square feet:
- 3233
- Beds:
- 4
- Baths:
- 3.5
- Stories:
- 2
- Features:
- Media Room Option,Optional Deluxe Laundry Room
