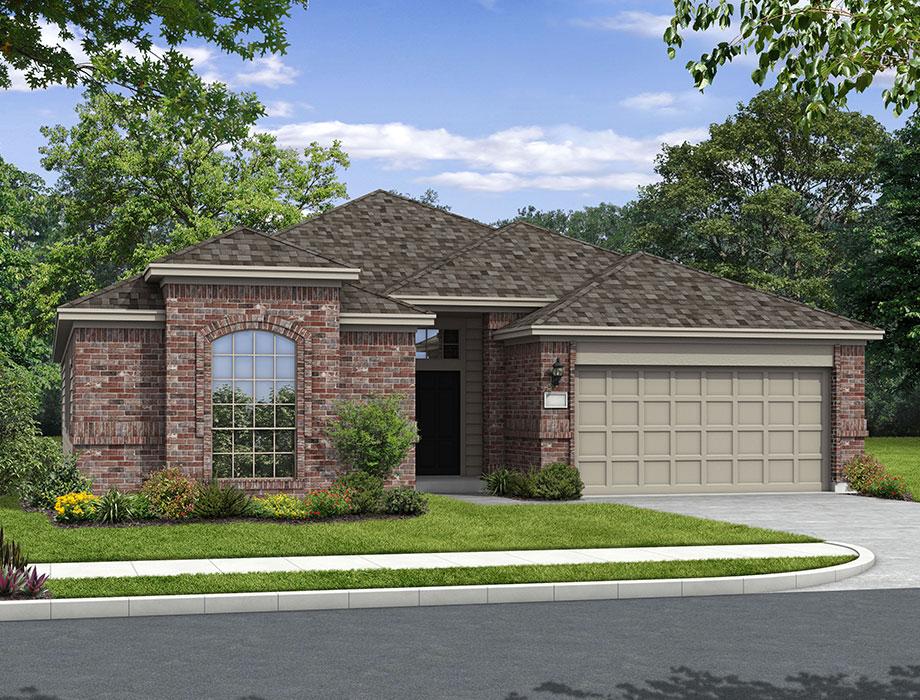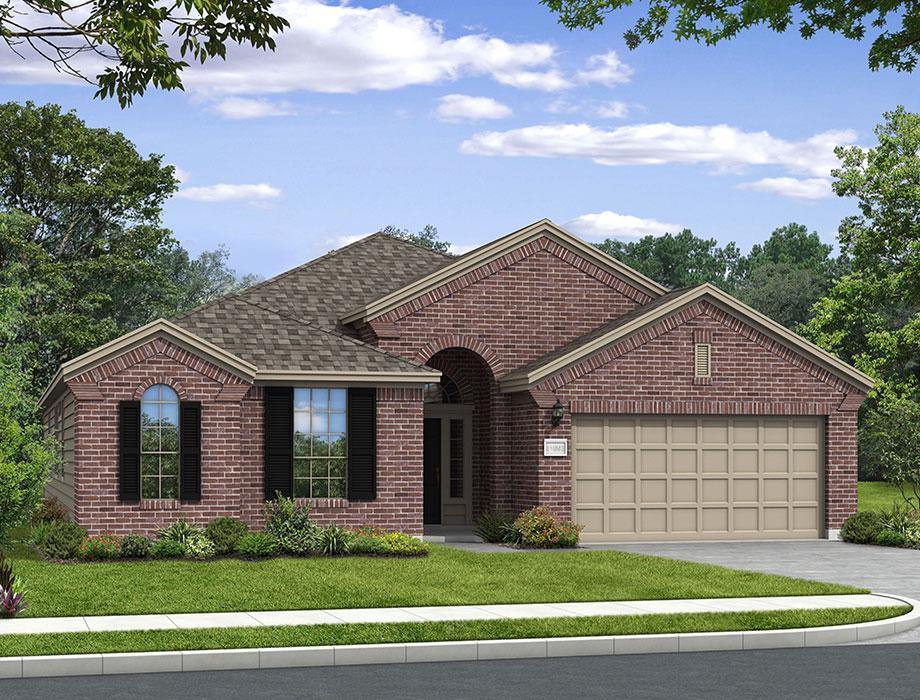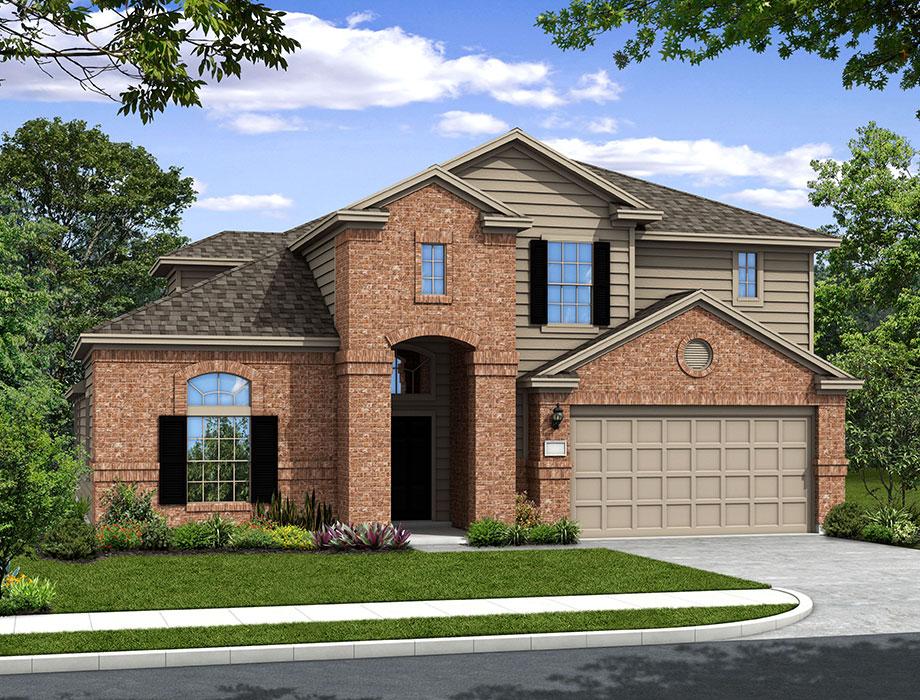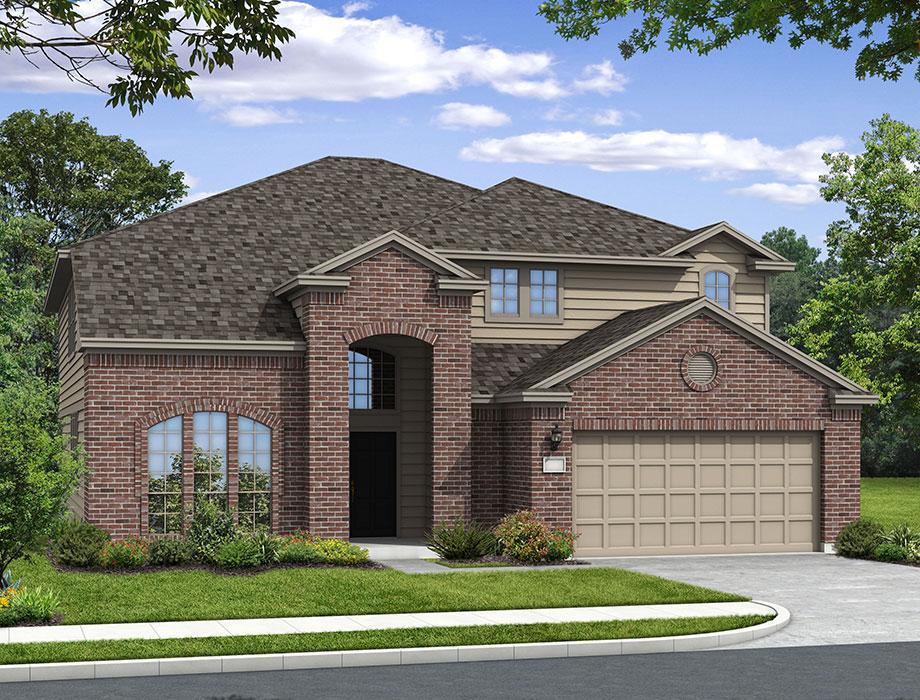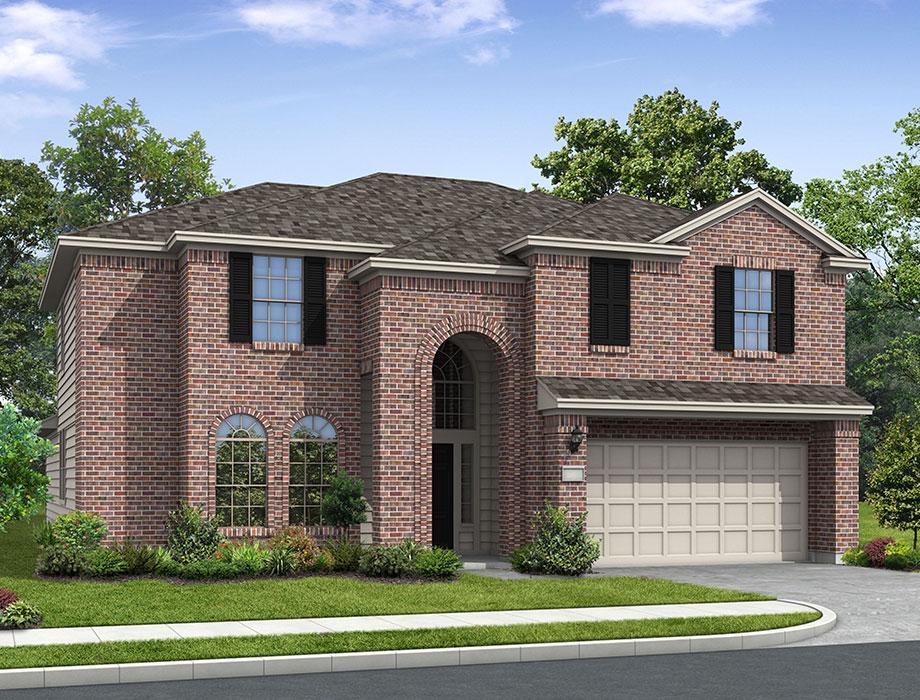- Plan:
- The Crockett
- Square feet:
- 2066
- Beds:
- 3
- Baths:
- 2
- Stories:
- 1
- Features:
- Optional 2nd Floor Game Room,Optional Garage Bay or Storage Extension,Large Kitchen Island,Bedroom 4 Option with Bath 3,Optional Covered Patio,2-Car Attached Garage,Open Floor Plan
- Plan:
- The Adams
- Square feet:
- 2300
- Beds:
- 4
- Baths:
- 2
- Stories:
- 1
- Features:
- Optional Extended Covered Patio,Optional Garage Bay or Storage Extension,Large Kitchen Island,Study Option,2-Car Attached Garage,Formal Dining,Open Floor Plan
- Plan:
- The Douglass
- Square feet:
- 3234
- Beds:
- 4
- Baths:
- 3.5
- Stories:
- 2
- Features:
- Bedroom 6 Option with Bath 4,Optional Garage Bay or Storage Extension,Optional Covered Patio,2-Car Attached Garage,Game Room,Bedroom 5 Option with Loft
- Plan:
- The Anthony
- Square feet:
- 3436
- Beds:
- 4
- Baths:
- 2.5
- Stories:
- 2
- Features:
- Bedroom 6 Option,Optional Garage Bay or Storage Extension,Study Option,Optional Covered Patio,2-Car Attached Garage,Media Room Option,Bedroom 5 Option with Bath 3
- Plan:
- The Marshall
- Square feet:
- 3626
- Beds:
- 5
- Baths:
- 4.5
- Stories:
- 2
- Features:
- Bedroom 6 Option with Bath 5,Optional Garage Bay or Storage Extension,Study Option,Optional Covered Patio,2-Car Attached Garage
