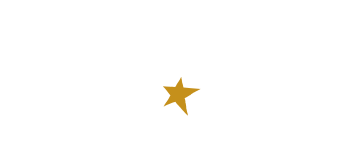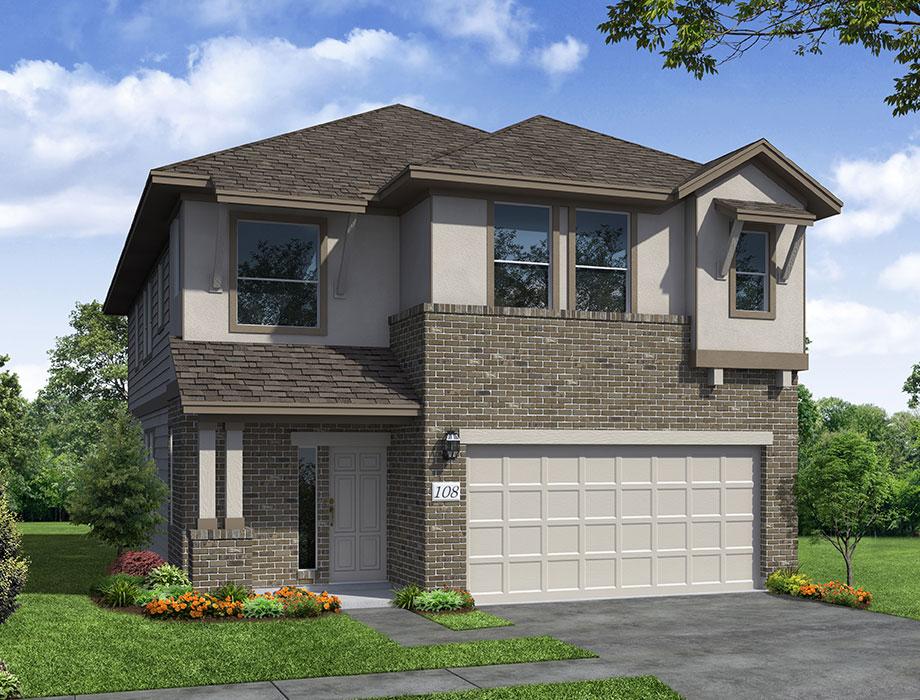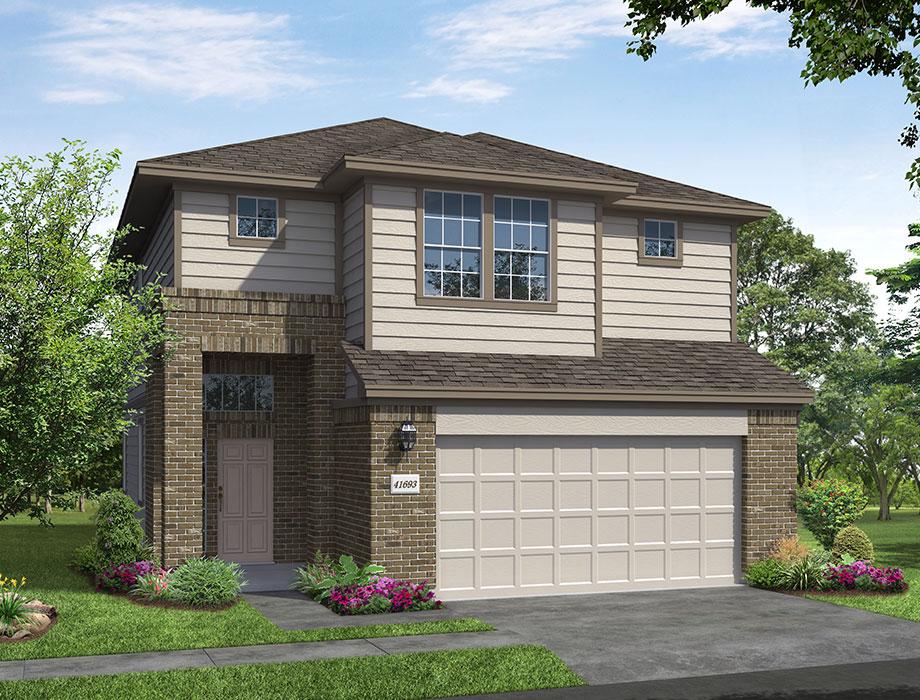Monday-Saturday: 10:00am - 7:00pm
Sunday: 12:00pm - 7:00pm
Request Info Form
Monday-Saturday: 10:00am - 7:00pm
Sunday: 12:00pm - 7:00pm
Schedule Tour Form
Monday-Saturday: 10:00am - 7:00pm
Sunday: 12:00pm - 7:00pm
![]() 4243 Helmside Ln
4243 Helmside Ln
- FLOOR PLAN
- The Chelsea
- SQUARE FEET
- 1978
- STATUS
- Move-in Ready
About this Home
Chelsea Plan - 1978 sq ft, 2-story home with 3 bedrooms, 2.5 bathrooms, and a loft game room. It also features a 2-car garage with a covered patio. The family room, kitchen, breakfast area, and powder bath have LVP wood flooring, while the utility room, primary bath, and second bath have tile floors. The kitchen boasts Level 3 Madison Thimble 42" cabinets with Level 7 Granite countertops and Level 9 Tile backsplash, as well as stainless steel 10" undermount sink, under cabinet lighting, and (3) drop pendant lighting at the kitchen island. It also includes GE stainless steel appliances and wrought spindles at stairs. The home has a brick/stone elevation, 2" designer white blinds, wifi garage door opener, spa walk-in mud set shower with overhead rain shower fixtures in the primary bath, and front/back full irrigation sprinkler system with fully sodded front/back yard. Additionally, it features a 30-year composite shingle roof. Must see TODAY!
Additional Homes in Anderson Lake
- FLOOR PLAN
- The Trenton
- SQUARE FEET
- 2719
- STATUS
- Available/Under Construction
4234 Freeboard Lane
Houston, TX- FLOOR PLAN
- The Chelsea
- SQUARE FEET
- 1961
- STATUS
- Available/Under Construction
4243 Helmside Ln
Houston, TX 77047- FLOOR PLAN
- The Chelsea
- SQUARE FEET
- 1978
- STATUS
- Move-in Ready











